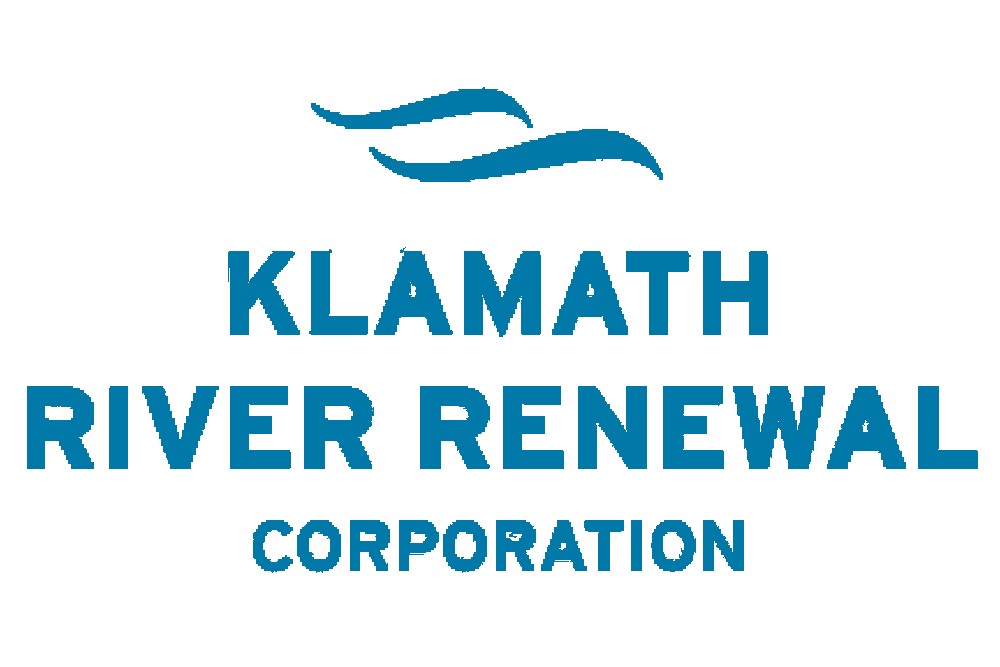- Consolidated Construction Package Submittal Cover Letter
- Exhibit A – 100% Dam Removal Construction Plans, Technical Specifications, and Design Report
- 100% Dam Removal Design Report
- Technical Specifications
- Exhibit B – 100% Existing Conditions Assessment Report
- Exhibit C – 100% Dam Removal Erosion and Sediment Control Plans
- Appendix A – California Erosion and Sediment Control Drawings
- Appendix B – Oregon Erosion and Sediment Control Drawings
- Exhibit D – 60% Reservoir Restoration Construction Plans and Design Report (updated as of July 25, 2022)
- 60% Restoration Design Cover Letter (July 25, 2022)
- 60% Restoration Design Summary Memo
- 60% Restoration Design Drawings
- Exhibit E – Quality Control Inspection Program (QCIP)
- Exhibit F – Temporary Construction Surveillance and Monitoring Plan
- Exhibit G – Preliminary Dam Removal Blasting Plan
- Exhibit H – Temporary Construction Emergency Action Plan (TEACP)
- Exhibit I – Project and Construction Schedule
- Exhibit J – Daggett Bridge Construction Drawings, Technical Specifications, and Design Report
- Daggett Bridge Design Documentation Report
- Daggett Bridge Technical Specifications
- Exhibit K – City of Yreka Permanent Water Pipeline Relocation Construction Plans, Technical Specifications, and Design Report
- City of Yreka Waterline Construction Plans
- Document 1 of 30
- Document 2 of 30
- Document 3 of 30
- Document 4 of 30
- Document 5 of 30
- Document 6 of 30
- Document 7 of 30
- Document 8 of 30
- Document 9 of 30
- Document 10 of 30
- Document 11 of 30
- Document 12 of 30
- Document 13 of 30
- Document 14 of 30
- Document 15 of 30
- Document 16 of 30
- Document 17 of 30
- Document 18 of 30
- Document 19 of 30
- Document 20 of 30
- Document 21 of 30
- Document 22 of 30
- Document 23 of 30
- Document 24 of 30
- Document 25 of 30
- Document 26 of 30
- Document 27 of 30
- Document 28 of 30
- Document 29 of 30
- Document 30 of 30
- City of Yreka Waterline Technical Specifications
- City of Yreka Waterline Design Documentation Report
- City of Yreka Waterline Construction Plans
- Exhibit L – Fire Management Ramps and Dry Hydrants Construction Plans
- Exhibit M – Fall Creek Hatchery Construction Plans, Technical Specifications, and Design Report
- Fall Creek Hatchery Construction Plans
- Fall Creek Hatchery Design Documentation Report
- Fall Creek Hatchery Technical Specifications
Final Consolidated Construction Package Submittal
Klamath River Renewal Corporation
